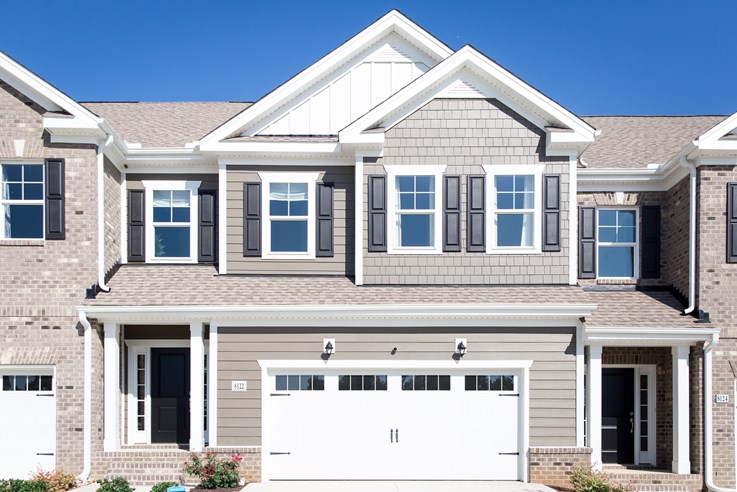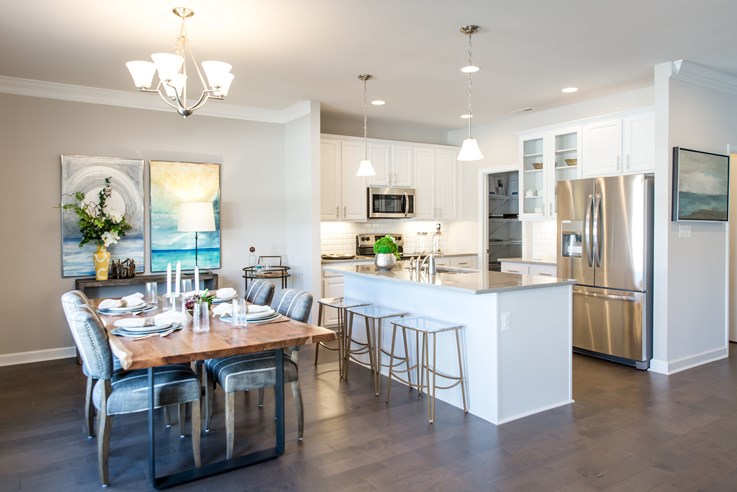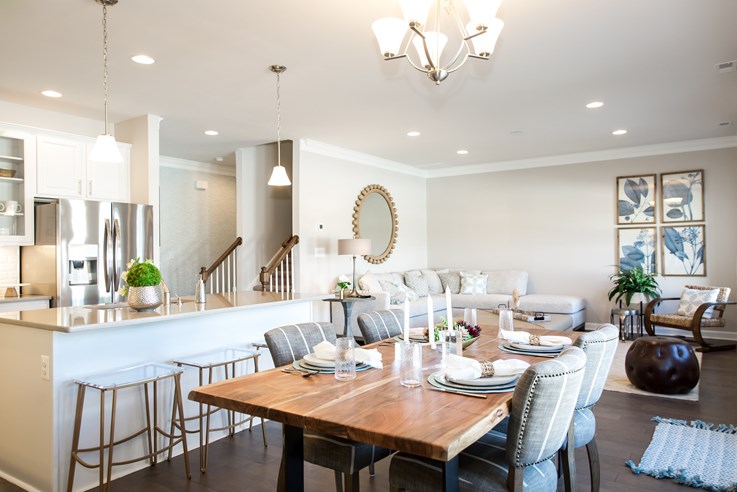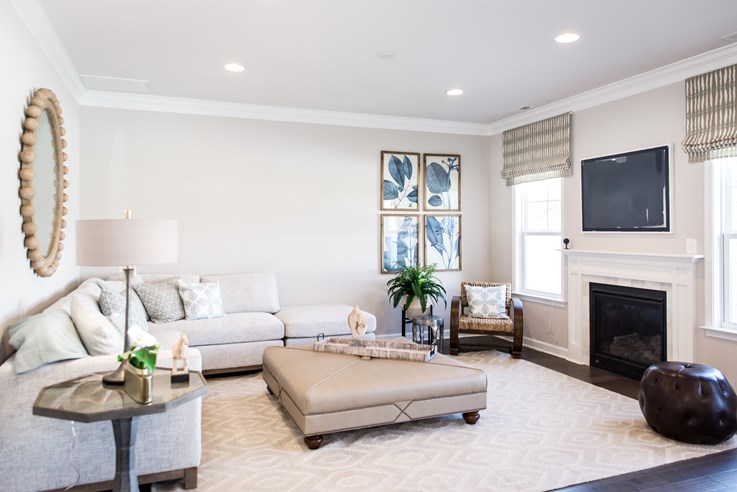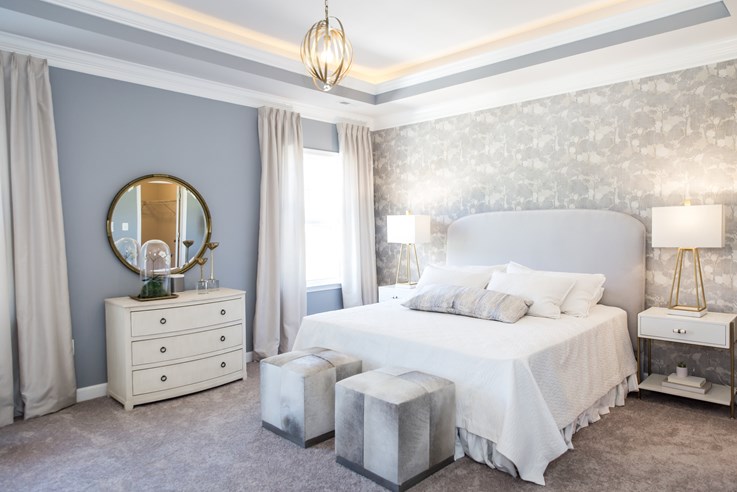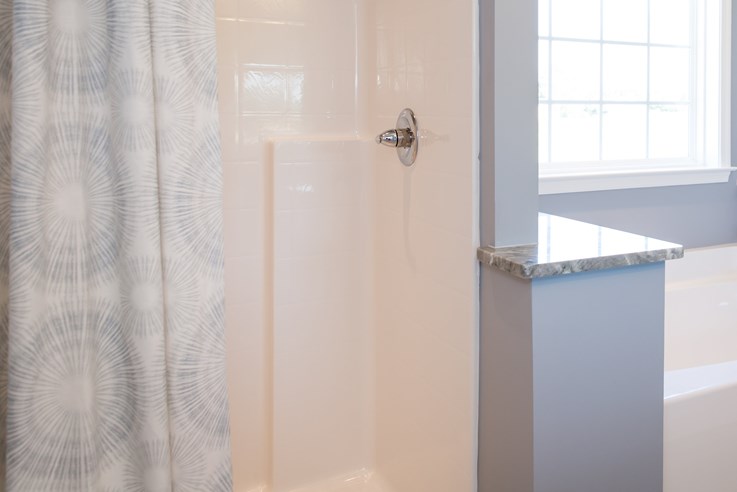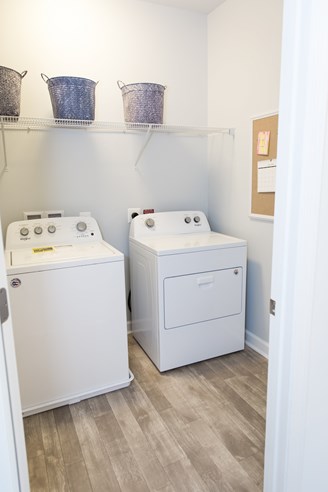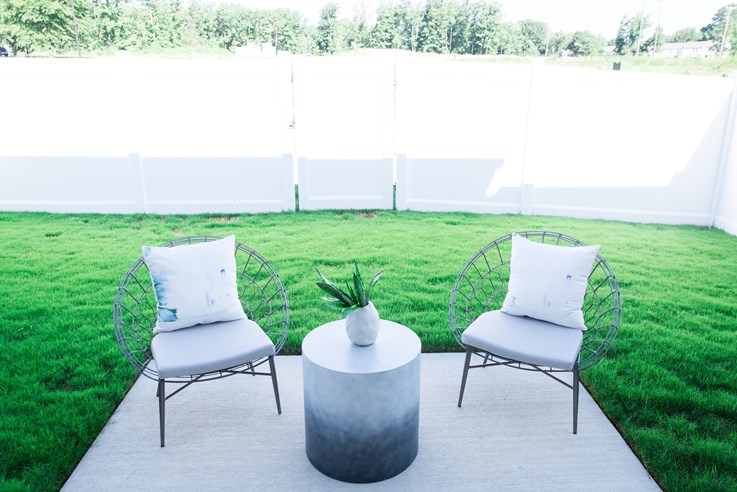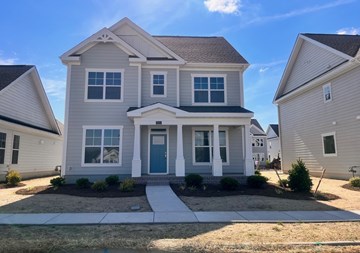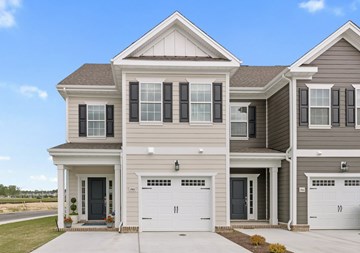West Chase Townhomes
This spacious two-story townhome feels like a single-family home with a two-car garage and fenced in backyard. No hauling groceries up a flight of stairs because the kitchen and living room are on the first floor. This home is perfect for entertaining with plenty of room for a dining table and kitchen island seating. Detailed trim work, 9-foot ceilings both levels and decorative touches throughout. The luxurious primary suite features a spa bathroom with double vanities! Sought-after neighborhood with a pool, centrally located near shopping, restaurants, and more.
In the Paisley floor plan, the primary suite is tucked in the back of the home for a spa-like oasis. This home offer tons of storage space, a fireplace, Fantasy Brown Granite in the kitchen with beautiful white cabinets. The home has a brickfront and 2 car garage. Schedule your tour!
SPECIAL
Get up to $25,000 in Buyer Incentives (used toward Closing Cost Assistance, appliances, and/or prepaid HOA Dues) on contracts ratified before 1/31/26!* (*Restrictions apply.)
3D TOUR
MODEL HOURS
- Fri: 12 PM - 5 PM
- Sat: 10 AM - 5 PM
- Sun: 12 PM - 5 PM
- Mon-Thu: By Appointment
To schedule an appointment or to get additional information, please contact: Leslie Lambert at (804) 599-1090 or LeslieL@corinthresidential.com
Learn more about West Chase
| Price: | $499,900 |
|---|---|
| Status: | Available |
| Build Status: | Move in 30 Days |
| Community: | West Chase Townhomes |
| Floor Plan: | Paisley 2 |
| Lot Number: | 4 |
| Square Feet: | 2088 |
| Stories: | 2 |
| Bedrooms: | 3 |
| Bathrooms: | 2.5 |
| Garage: | 2 Car |
- Fireplace
- 9-ft Ceilings on Both Levels
- White Kitchen Cabinets
- 2-Car Garage
- Fenced Backyard
- Fantasy Brown Granite in Kitchen
- Brick Exterior
- Dual Sinks in Primary Bath
- Tons of Storage Space








