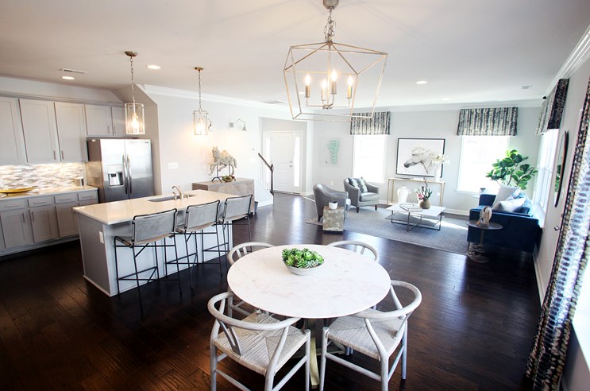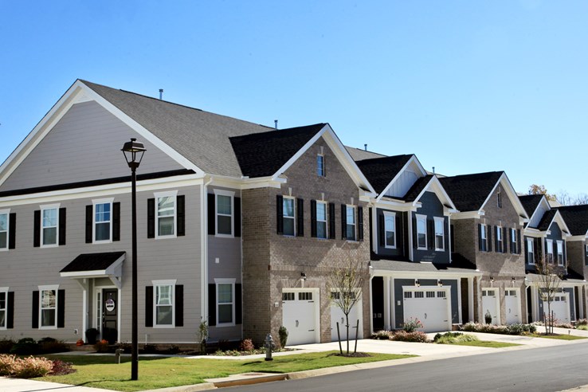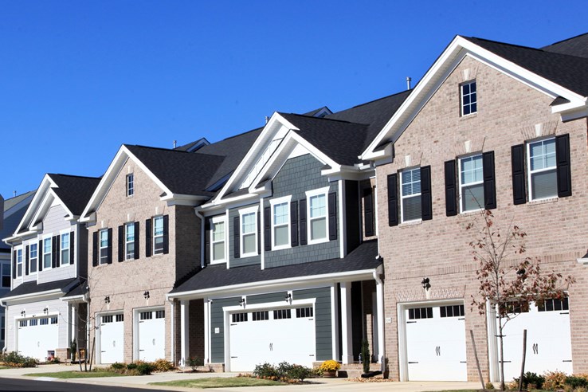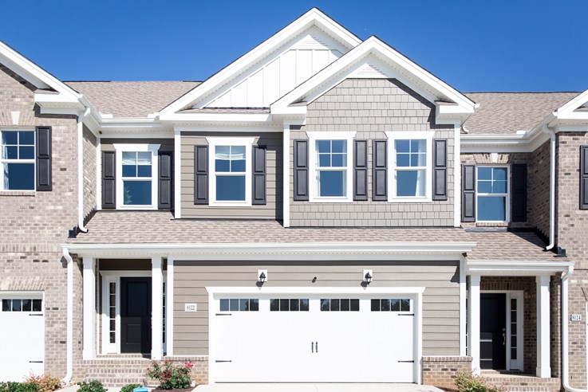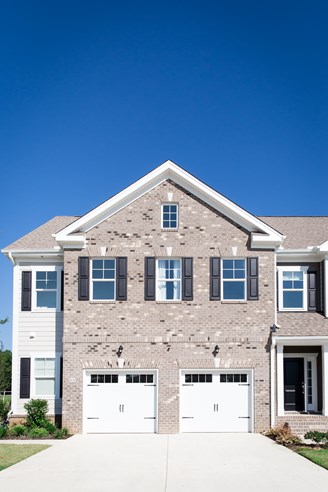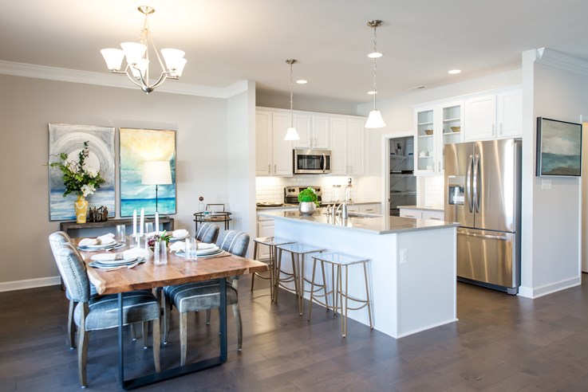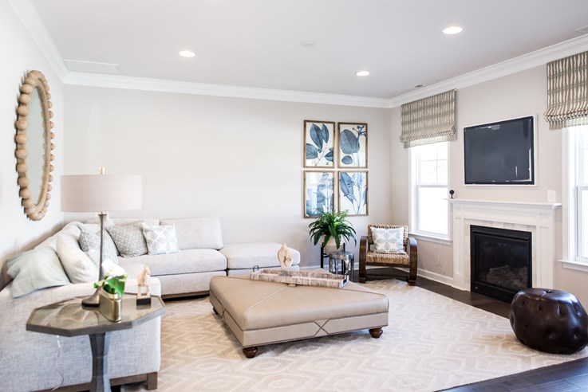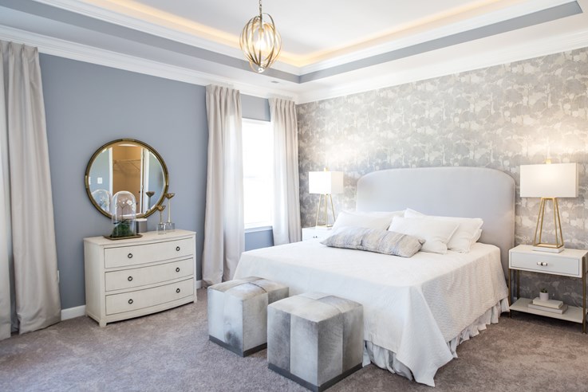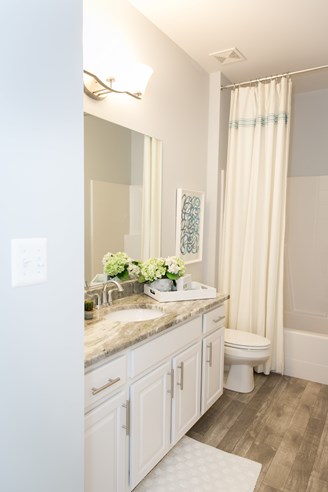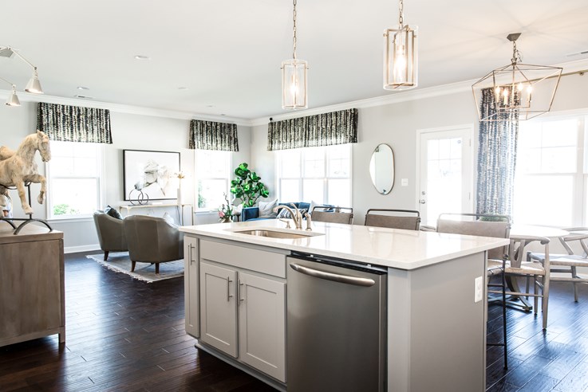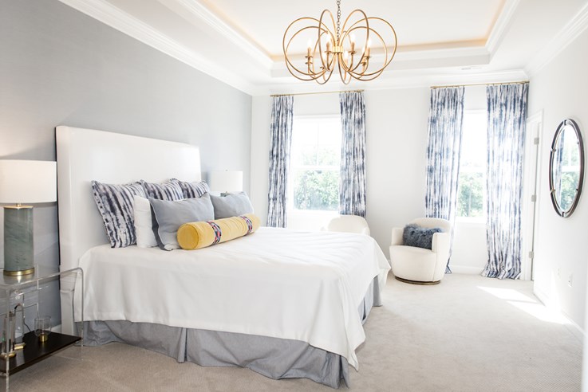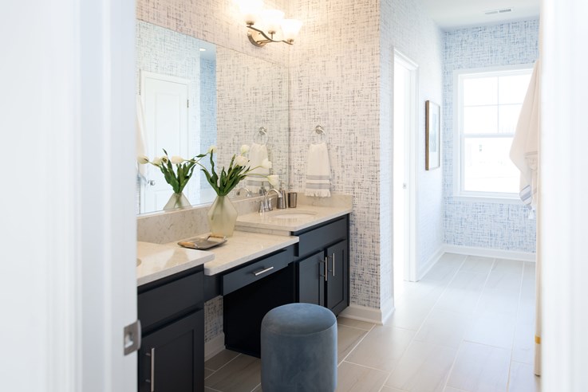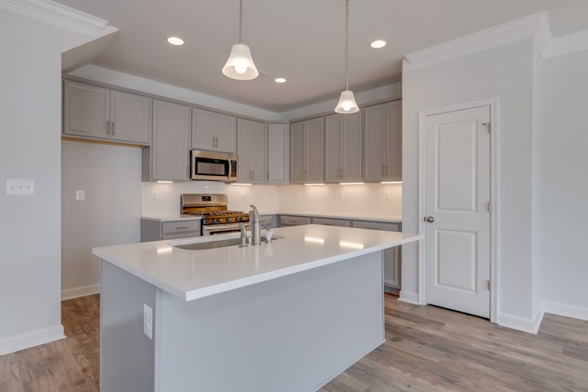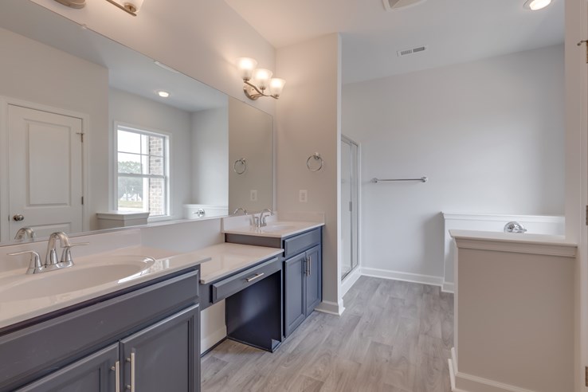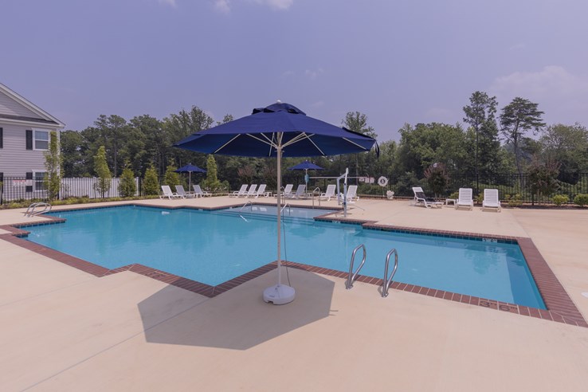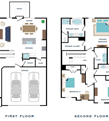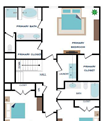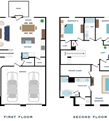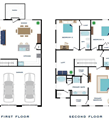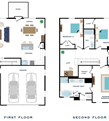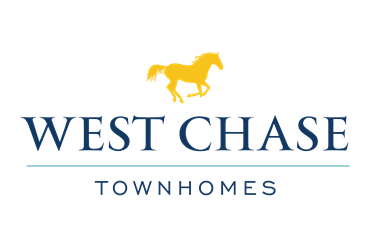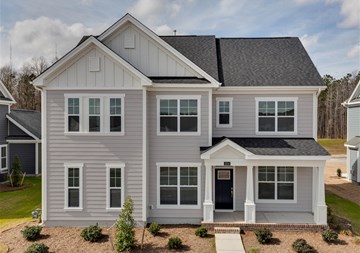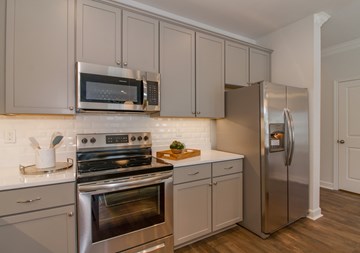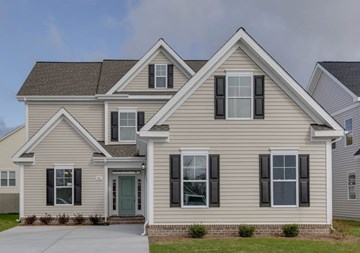West Chase Townhomes - Richmond
BRAND NEW IN WEST END HENRICO
⭐ OPEN HOUSE ⭐ Sat 7/12: 10am-5pm ⭐ Sun 7/13: 12pm-5pm ⭐ 8120 Carriage Bend Lane, Richmond, VA
FINAL PHASE - ONLY 4 BRAND NEW HOMES REMAIN!! Act now before West Chase sells out!
Brand new luxury townhomes in West End Henrico! Finally you can have all the luxuries of a brand new townhome for a price you can afford! While located in Henrico County amongst endless conveniences and major roadways, this 187 townhome community is tucked back from all the hustle and bustle. With resort style pool, community clubhouse and walking trails, you will come home to a mini vacation. These luxurious three-bedroom townhomes will feel like a single family home. Spacious floor plans offer over 2,000 sqft on two floors. First-floor gourmet kitchens, spacious closets, and soaking tubs are just a few of the many exquisite interior features you will fall in love with at West Chase. Plus, enjoy the attached two-car garage and private fenced-in backyard.
AVAILABLE HOMES
- 4882 Wild Horse Ln (Lot 7) | Paisley 2 | $494,900 | Move-In Ready
- 8106 Side Spring Terrace (Lot 2) | Brooks 2 | $491,900 | September
- 8102 Side Spring Terrace (Lot 4) | Paisley 2 | $499,900 | October
- 8103 Side Spring Terrace (Lot 6) | Dylan 1 | $512,900 | October
SUMMER SPECIAL
On Lot 7 - receive up to $15,000 in Closing Cost Assistance for contracts ratified before 7/31/25.* On all other homes, receive up to $10,000 in Closing Cost Assistance for contracts ratified before 7/31/25.* (*Restrictions apply.)
3D TOUR
Tour the Jackson floor plan
Tour the Paisley floor plan
Tour the Dylan floor plan
OPEN HOUSE HOURS
- Wed-Fri: 12 PM - 5 PM
- Sat: 10 AM - 5 PM
- Sun: 12 PM - 5 PM
- Mon-Tue: By Appointment
To schedule an appointment or to get additional information, please contact: Leslie Lambert at (804) 599-1090 or LeslieL@corinthresidential.com
| Types: | Townhome |
| Bedrooms: | 3 |
| Bathrooms: | 2.5 |
| Square Ft: | 2,000 |
| Price: | Mid $400s - High $400s |
- 9 ft Ceilings on Both Floors
- Fenced Yards with Private Patios
- Pool
- Bark Park
- Community Clubhouse
- Custom 42" Cabinets
- Two Car Garages
- Pan ceiling in primary bedroom
- Primary bedroom with separate shower and tub with commode room
- Granite countertops in kitchen standard
- Hardwood Floors or LVP throughout first level















