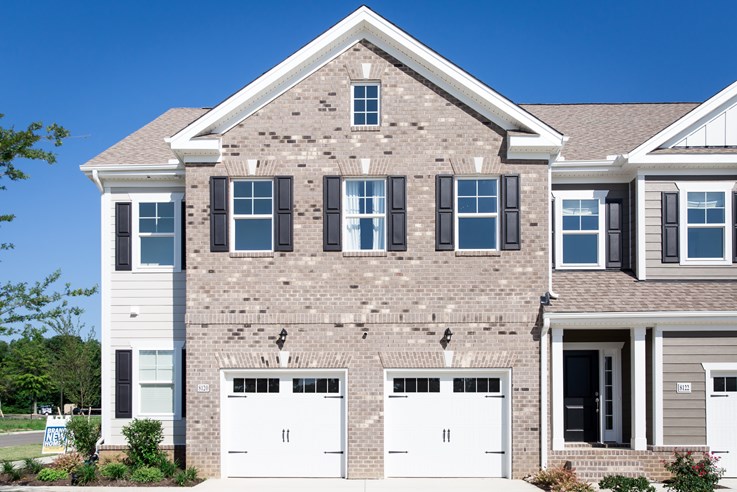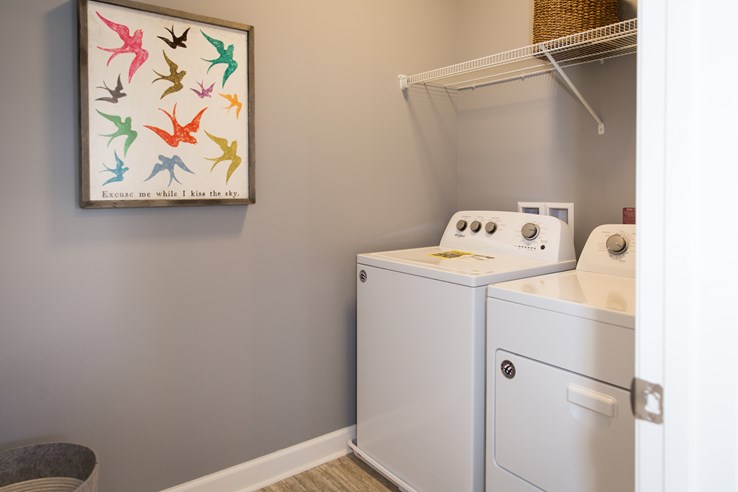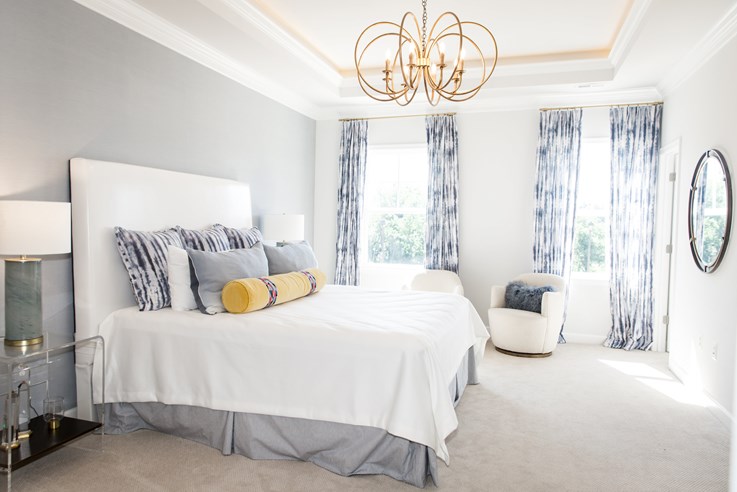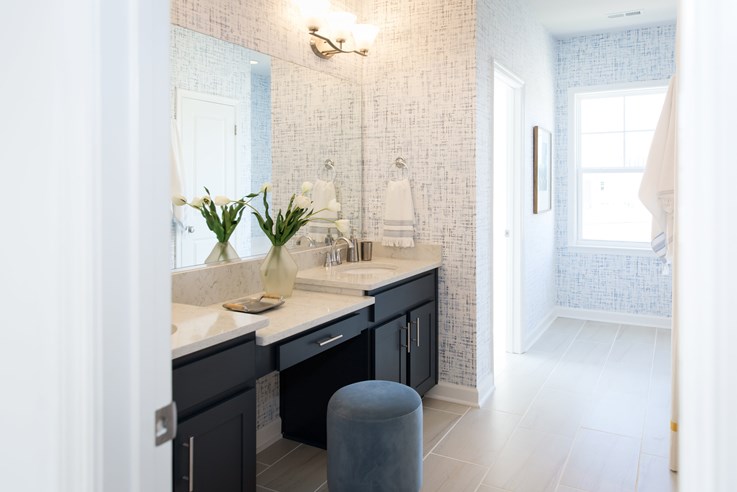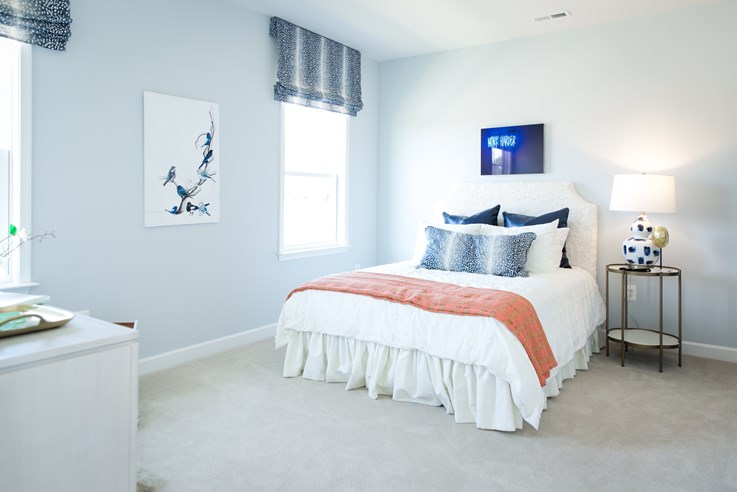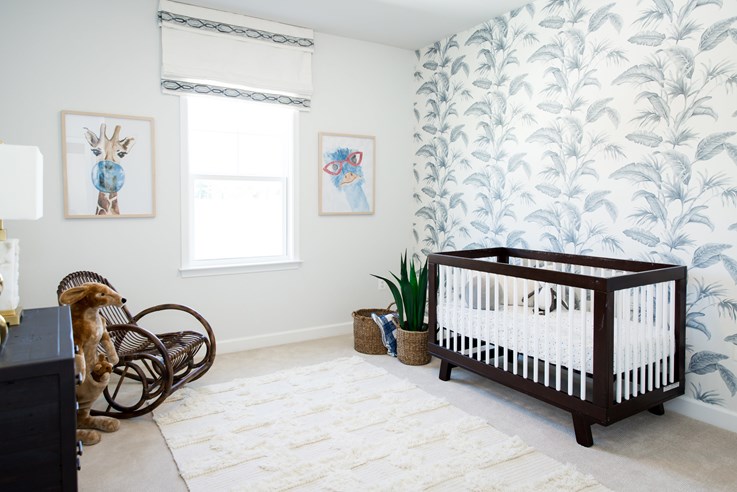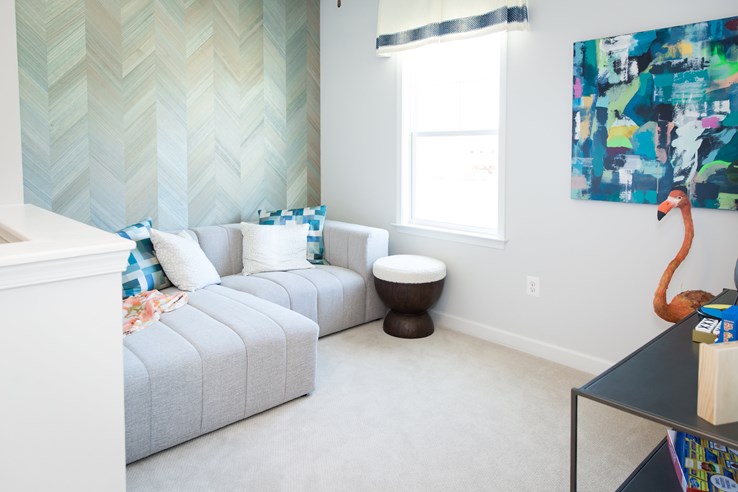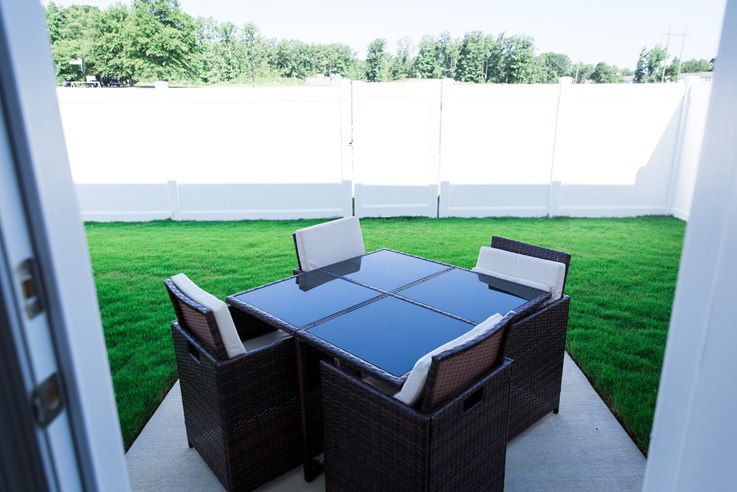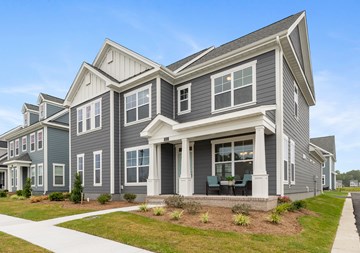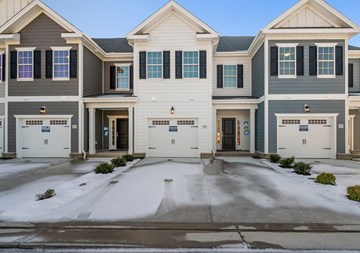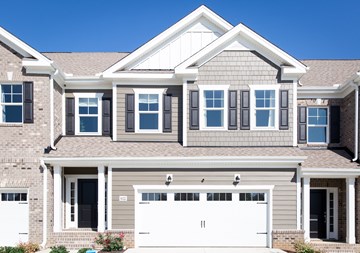West Chase Townhomes
WELCOME HOME. This gorgeous brand-new townhome has finishes and designs that you will love. Details and the layout make this space feel like a single-family home. Everything is situated on two stories of living with 9’ ceilings on both levels. Between the two-car garage and large private driveway, this home can accommodate a total of four cars. The expansive fenced-in backyard is a perfect spot for private relaxation or to host a backyard BBQ. The great room, dining room and gourmet kitchen are open and airy. If you want closet space, this plan has it - including a walk-in pantry, downstairs walk-in storage (which is perfect for a computer niche), coat closet, two linen closets, and an enormous primary bedroom closet. The walk-in laundry room is also huge. The second floor has an open loft space that can be used for whatever you can imagine, from a home office to a media center or a home gym. There are two generous sized bedrooms and a primary suite that is stunning. The primary bathroom feels like you have stepped into a spa with a double vanity, large soaking tub and separate shower. This is the perfect spot to call home within a charming community. The neighborhood features a resort style pool and clubhouse.
This beautiful brick-front home offers tons of space and a 2-car garage with 2-bay entry. The light gray cabinets in the kitchen and Infinite Mirage backsplash will accent the gorgeous white quartz countertops. Light will radiate throughout this home with navy bathroom cabinets, Winter Calm carpet and Hickory flooring. This is a Northeast facing home. Schedule your tour today!
SPECIAL
Receive up to $10,000 in Closing Cost Assistance for contracts ratified before 8/31/25!* (*Restrictions apply.)
OPEN HOUSE HOURS
- Wed-Fri: 12PM - 5 PM
- Sat: 10 AM - 5 PM
- Sun: 12 PM - 5 PM
- Mon-Tue: By Appointment
To schedule an appointment or to get additional information, please contact: Leslie Lambert at (804) 599-1090 or LeslieL@corinthresidential.com
Learn more about West Chase
| Price: | $491,900 |
|---|---|
| Status: | Under Contract |
| Build Status: | UNDER CONTRACT |
| Community: | West Chase Townhomes |
| Floor Plan: | Brooks 2 |
| Lot Number: | 2 |
| Square Feet: | 2085 |
| Stories: | 2 |
| Bedrooms: | 3 |
| Bathrooms: | 2.5 |
| Garage: | 2 Car |
- Loft
- 9-ft Ceilings on Both Levels
- Infinite Mirage Kitchen Backsplash
- Large Soaking Tub in Primary Bath
- 2-Car Garage
- White Quartz Kitchen Countertops
- Fenced Backyard
- Spacious Driveway
- Walk-In Storage
- Walk-In Pantry
- Brick Exterior
- Light Gray Kitchen Cabinets
- Hickory Flooring
- Walk-In Laundry Room









