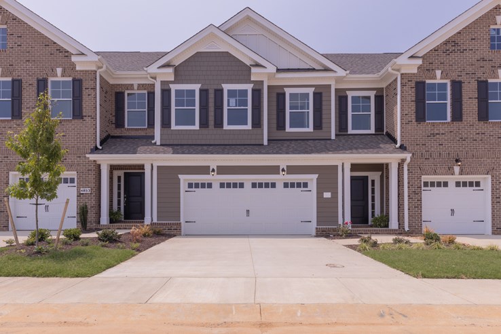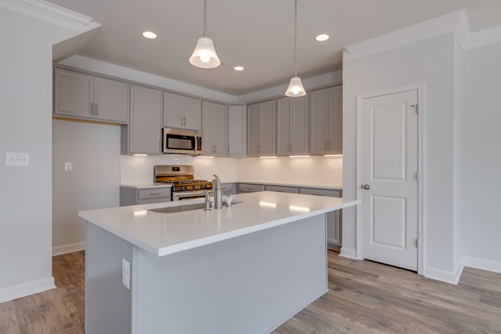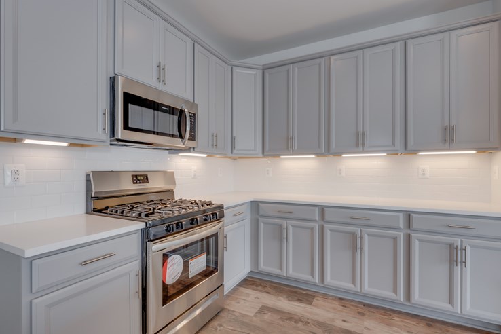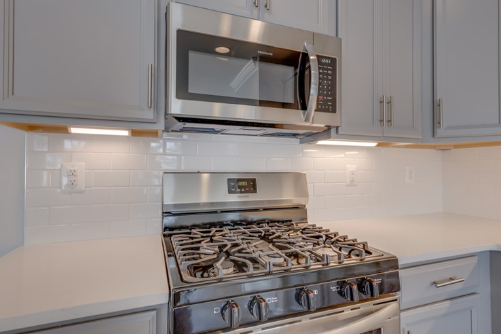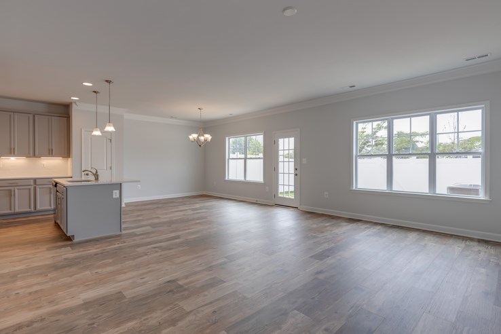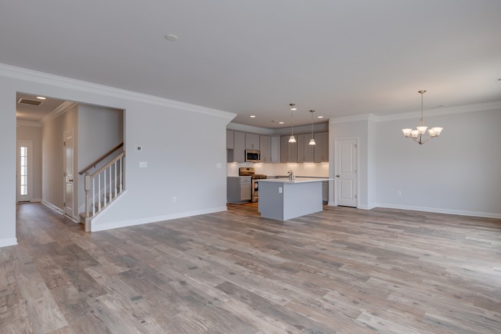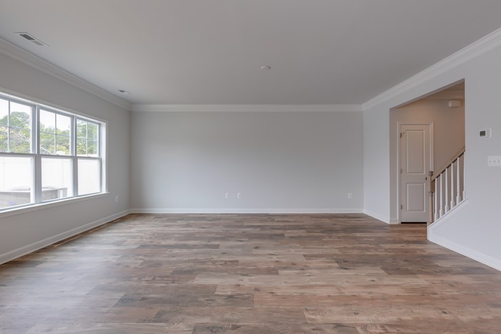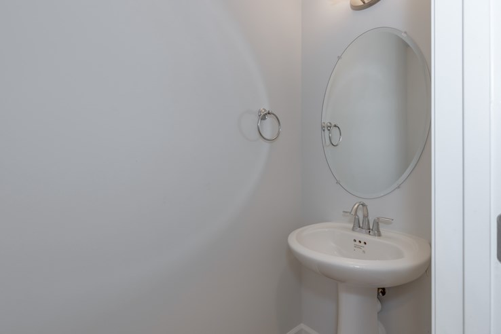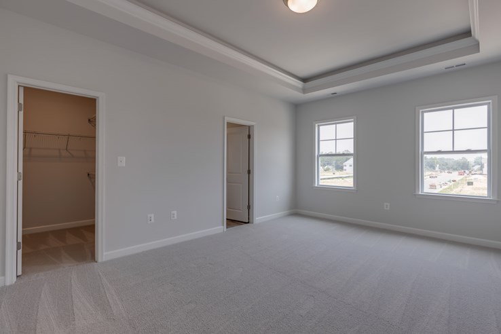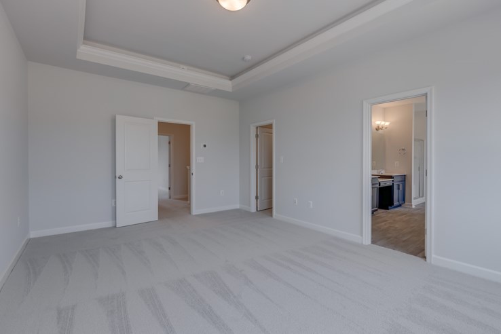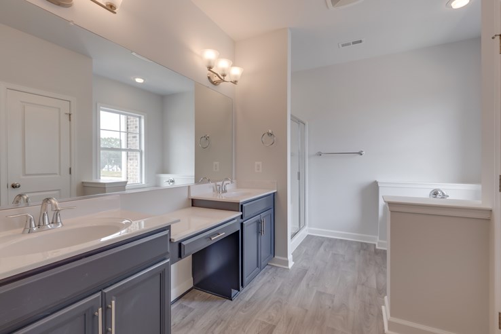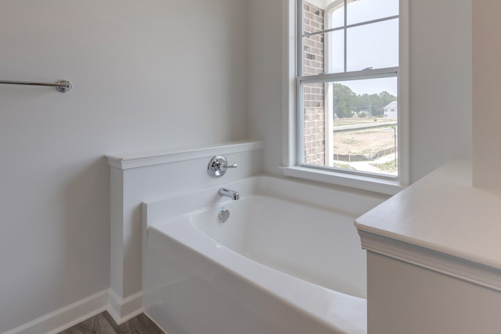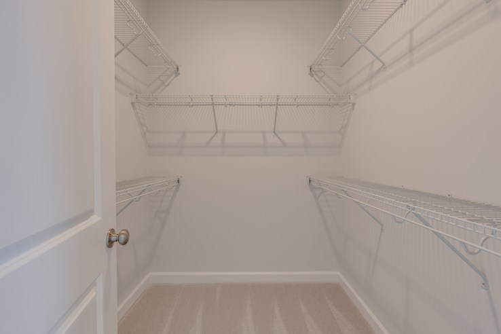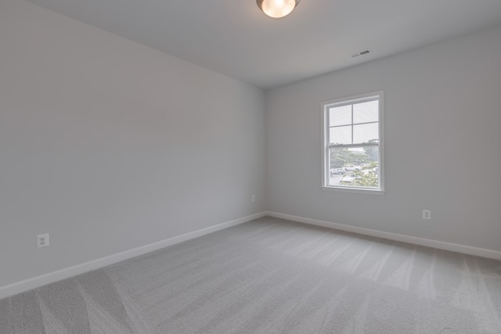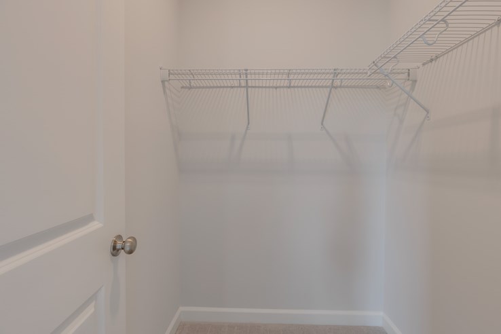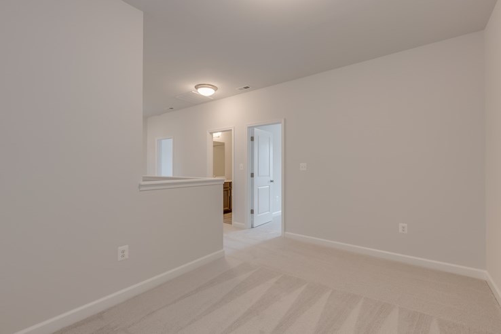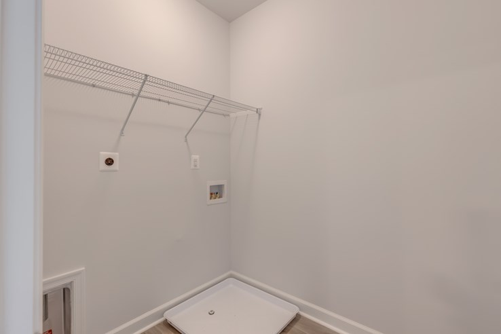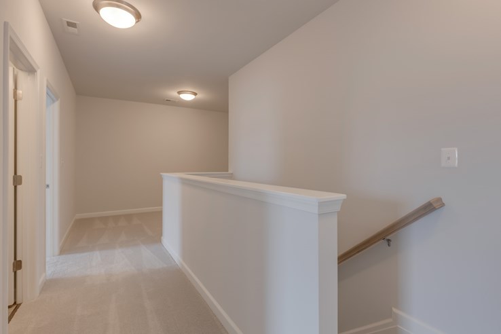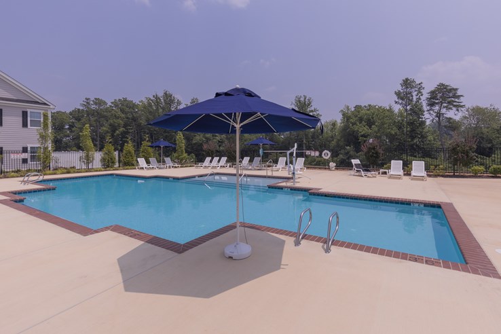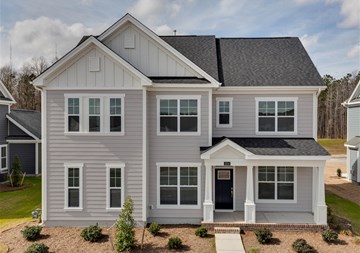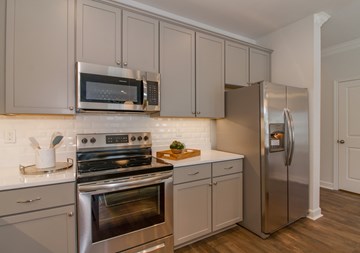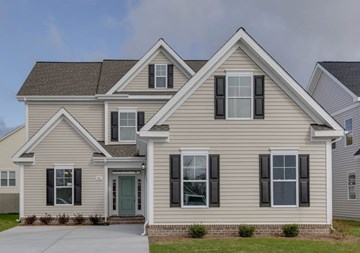West Chase Townhomes
WELCOME HOME. This gorgeous end unit townhome has finishes and designs that you will love. Details and the layout make this space feel like a single-family home. Everything is situated on two stories of living with 9’ ceilings on both levels. Between the two-car garage and large private driveway, this home can accommodate a total of four cars. The expansive fenced-in backyard is a perfect spot for private relaxation or to host a backyard BBQ. The great room, dining room and gourmet kitchen are open and airy. The second floor has an open loft space that can be used for whatever you can imagine - from a home office to a media center or home gym. There are two generous sized bedrooms and a primary suite that is stunning. The primary bathroom feels like you have stepped into a spa with a double vanity, large soaking tub and separate shower. This is the perfect spot to call home within a charming community. The neighborhood features a resort style pool and clubhouse. Schedule a tour today!
SPECIAL
Receive up to $10,000 in Closing Cost Assistance for contracts ratified before 7/31/25!* (*Restrictions apply.)
3D TOUR
Tour the Dylan floor plan
OPEN HOUSE HOURS
- Wed-Fri: 12PM - 5 PM
- Sat: 10 AM - 5 PM
- Sun: 12 PM - 5 PM
- Mon-Tue: By Appointment
To schedule an appointment or to get additional information, please contact: Leslie Lambert at (804) 599-1090 or LeslieL@corinthresidential.com
Learn more about West Chase
| Price: | $512,900 |
|---|---|
| Status: | Available |
| Build Status: | Move in October |
| Community: | West Chase Townhomes |
| Floor Plan: | Dylan 1 |
| Lot Number: | 6 |
| Square Feet: | 2054 |
| Stories: | 2 |
| Bedrooms: | 3 |
| Bathrooms: | 2.5 |
| Garage: | 2 Car |
- End Unit
- Navy Cabinets in Baths
- White Quartz Kitchen Countertops
- Smoke Cabinets in Kitchen
- Oversized 2-Car Garage with Large Door
- Plenty of Windows
- Upgraded Berber Carpet
- Warm Carlsbad Flooring



















