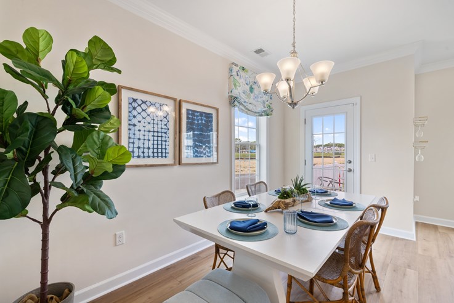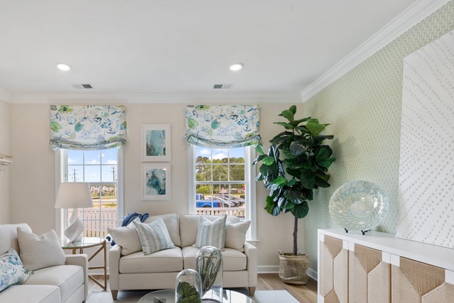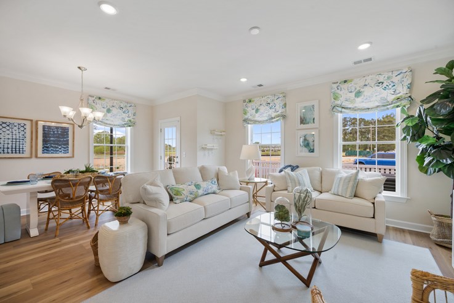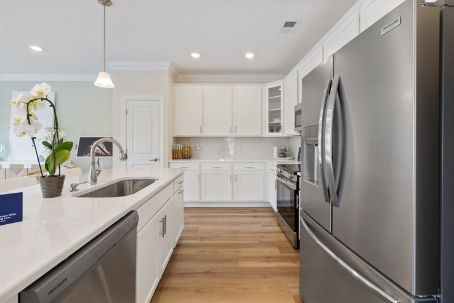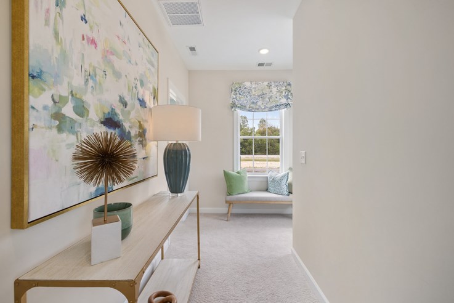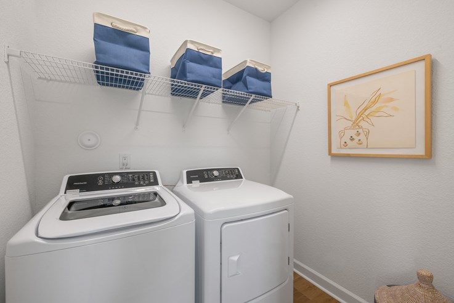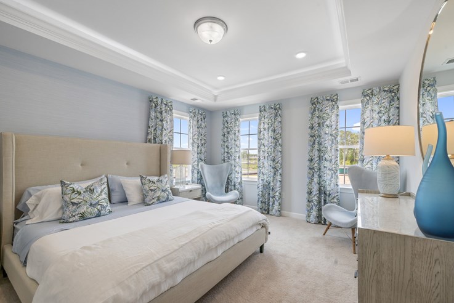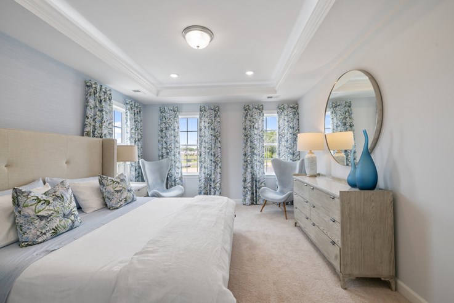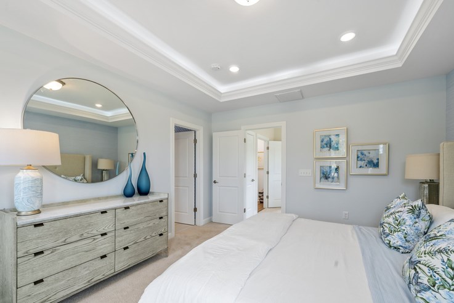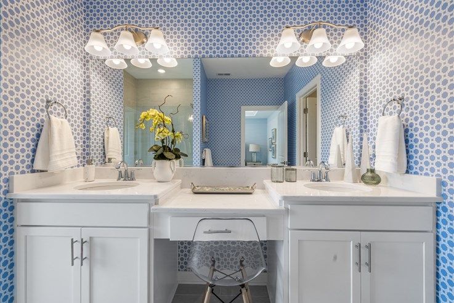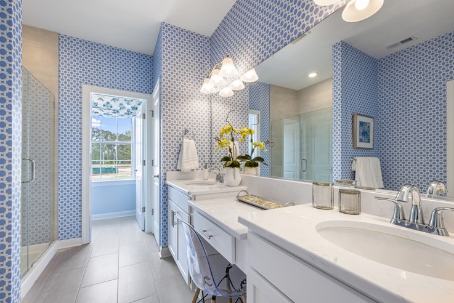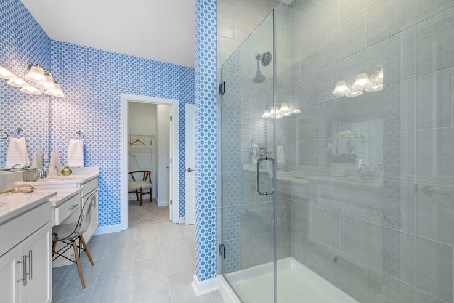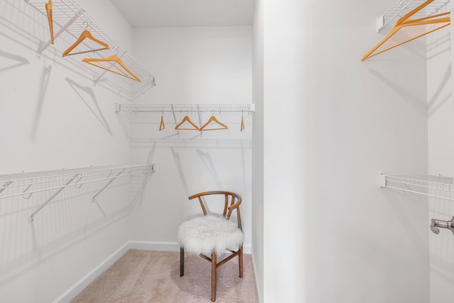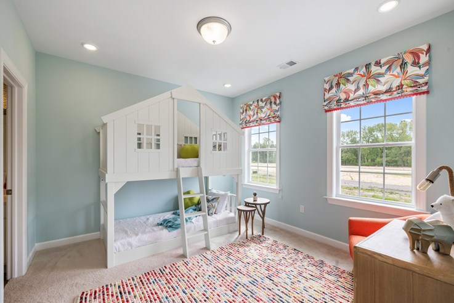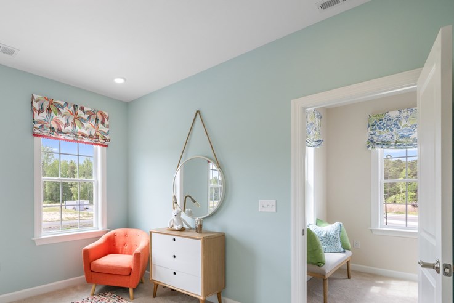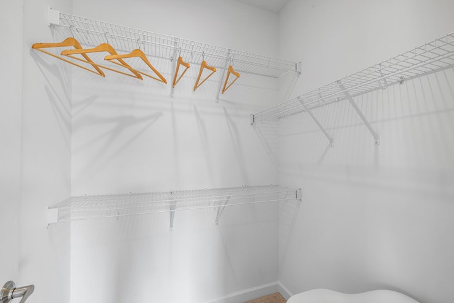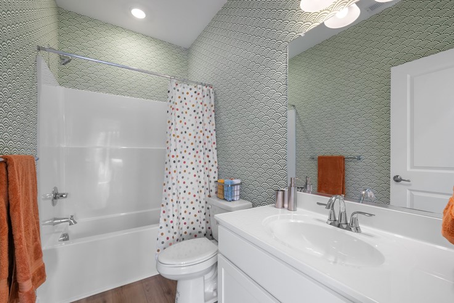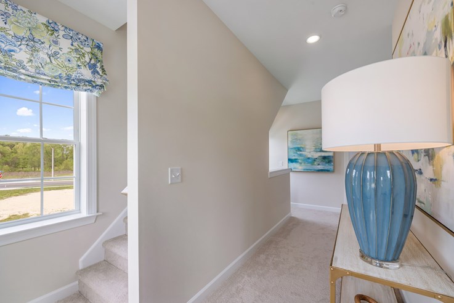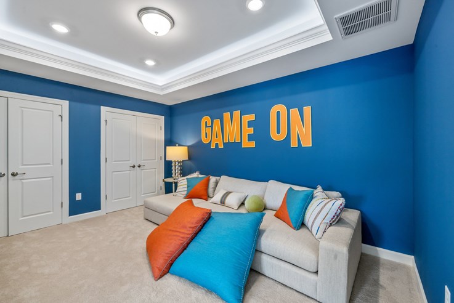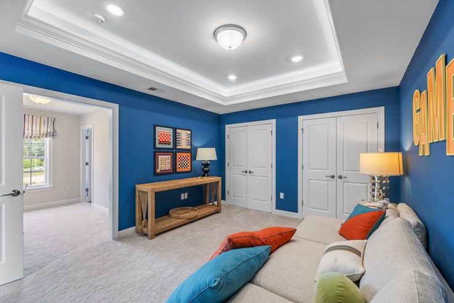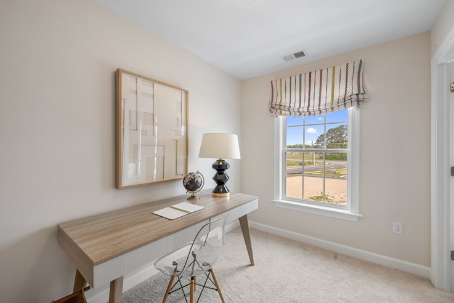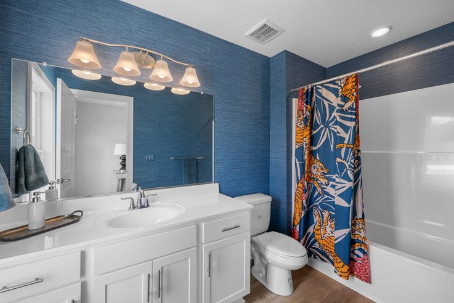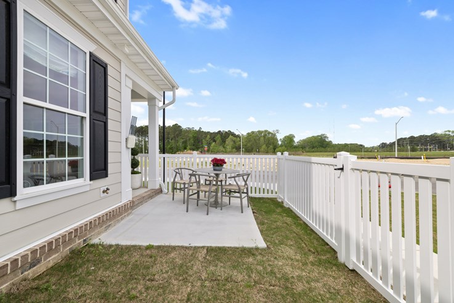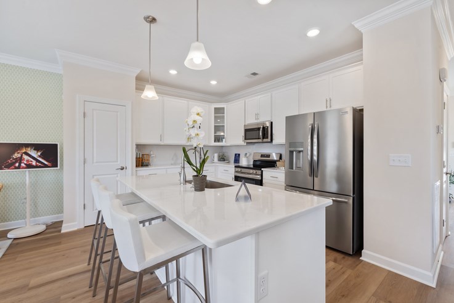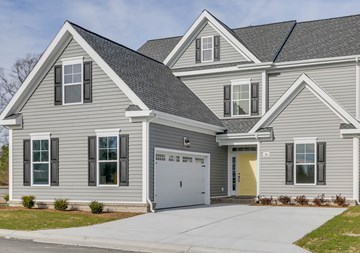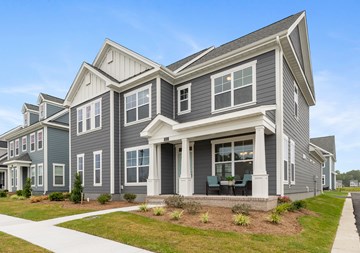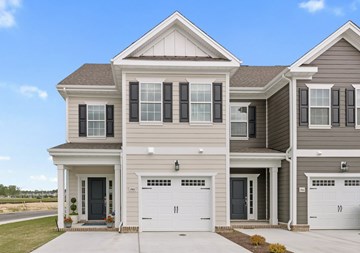Breck Grove
This spacious three-story END UNIT townhome offers the perfect blend of functionality and style. Featuring an attached garage and a fenced backyard, this home is designed for comfort and convenience. The thoughtful design allows the main living areas to remain effortlessly accessible on the first floor—no hauling groceries upstairs! The kitchen, living room, and guest powder room are all located on the ground floor, making everyday life and entertaining a breeze. With 3 bedrooms, each featuring a full ensuite bath and spacious closets, this home ensures privacy and comfort for all. Nine-foot ceilings on every level and tasteful decorative touches add to its elegance. The luxurious primary suite boasts a spa-like bathroom with double vanities, creating a relaxing retreat. Nestled in the sought-after Western Branch Chesapeake neighborhood, this townhome is conveniently close to shopping, dining, and more. Residents enjoy access to incredible community amenities, including a clubhouse and pool. Don’t miss out on this beautifully designed home in a prime location!
SPECIAL
Receive up to $15,000 in Closing Cost Assistance!* (*Restrictions apply.)
3D TOUR
Tour the Ashbury model home
OPEN HOUSE HOURS
- Monday-Friday: 12PM - 5PM
- Saturday: 10AM - 5PM
- Sunday: 12PM - 5PM
To schedule an appointment or to get additional information, please contact: Angela McCaskill at (757) 288-1492 or AngelaM@corinthresidential.com
| Price: | $419,900 |
|---|---|
| Status: | Available |
| Build Status: | Move in 30 Days |
| Community: | Breck Grove |
| Floor Plan: | Ashbury |
| Lot Number: | 86 |
| Square Feet: | 2044 |
| Stories: | 3 |
| Bedrooms: | 3 |
| Bathrooms: | 3.5 |
| Garage: | 1 Car |
- Generous Closing Cost Assistance
- Electronic Damper System
- Custom Alpine White Painted Cabinets in Kitchen and Baths
- One Car Garage
- Carlsbad LVP Flooring Throughout 1st Level
- White Napoli Granite in Kitchen
- Subway Tile Kitchen Backsplash






































